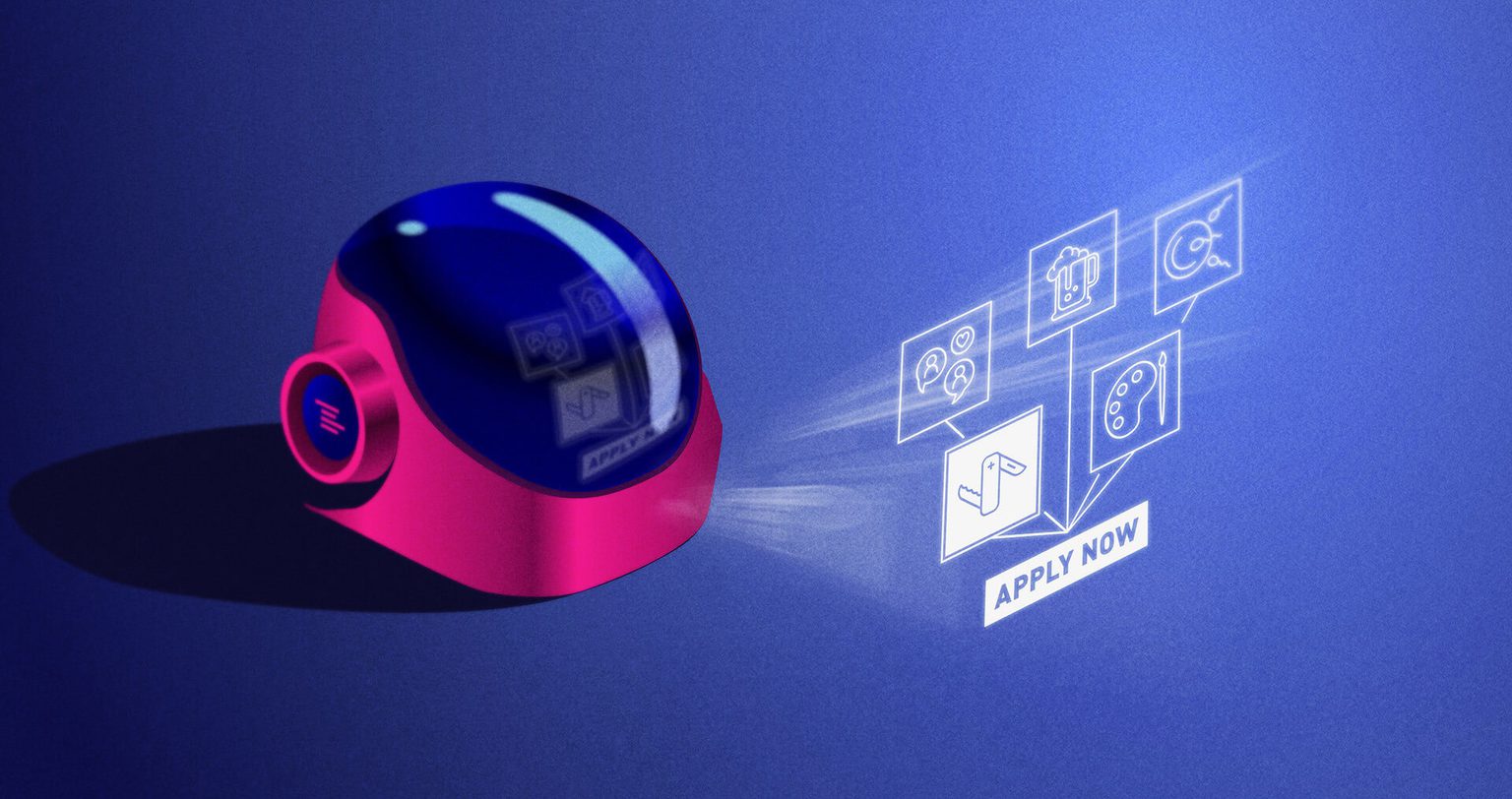
Space
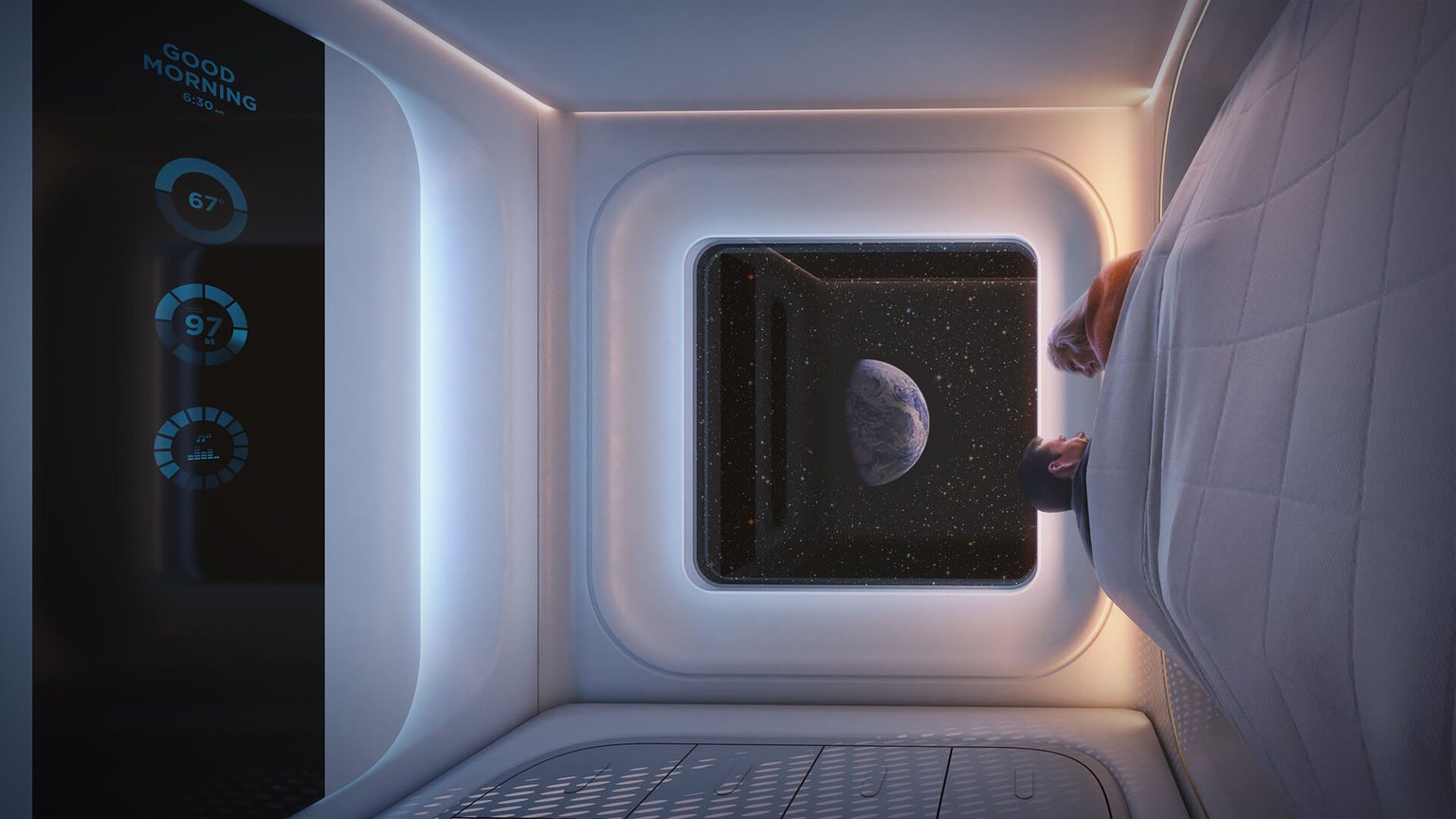
Teague Featured Concept | Space Travel | Passenger Experience
Category
Expertise
As commercial space activity accelerates, Teague is proudly exploring the future of zero-gravity living, creating new products and passenger experiences that will shape the future of space travel.
Challenge
Like the early days of commercial aviation, government investment was necessary to get the space industry off the ground. Today, commercialization and public-private-sector partnerships are the new frontier in space. According to NASA, more has been accomplished in the pursuit of space travel in the last 15 years than in the first 50 years of aviation, which eventually saw millions of people taking to the sky every day. As more and more people travel to space and for extended periods of time, human-centered design will play a critical role in shaping our future experiences. How will people live and work in space? That is what we're exploring.
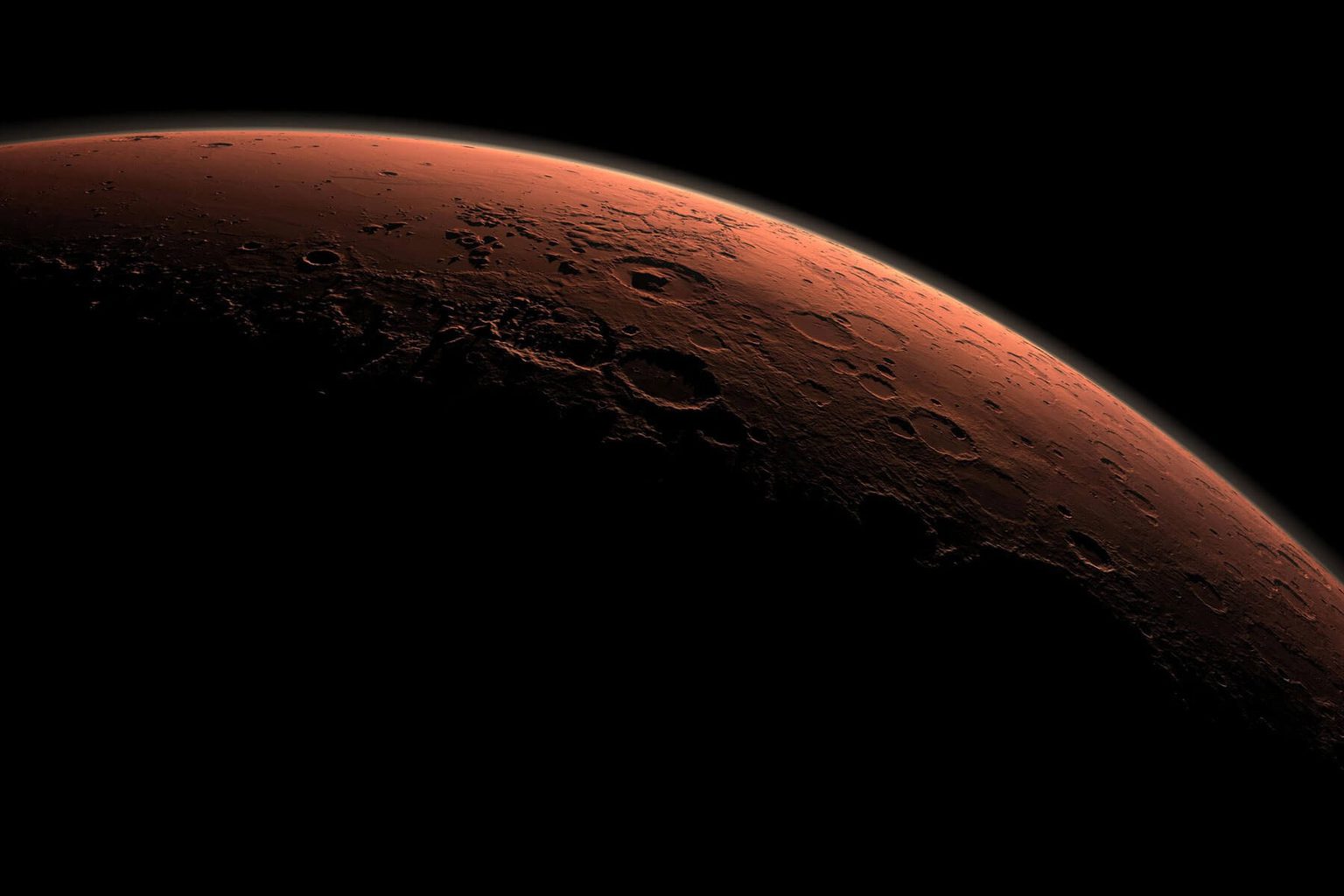


Approach
Space travelers today are highly-skilled astronauts trained to adapt and live in space. The longer voyages of our future will carry newcomers who will need a new and better experience that expertly balances survival and happiness. We believe there are three key drivers for sustaining happiness while living and working in space.
01/
02/
03/

Solution
An unlimited number of living space modules can be connected to form a single ship. This modular approach can efficiently move thousands of people without overcrowding concerns, easily adapting based on need. The ship centers around self-contained modules that are capable of supporting life with no outside support for up to four people. As demand increases, modules can be connected to increase efficiencies and share resources.
Human psychological wellbeing is prioritized through architecture, lighting, and materials. To communicate safety through the design integrated control surfaces like handholds, ledges, and bezels, are visible, backlit, and integrated into the cabin architecture so that lighting and surface architecture is the primary visual statement.
Within each module, living spaces are designed to adapt based on need. A multi-purpose space supports a wide array of activities and can be configured and reconfigured according to passenger needs. Two bedroom suites give up to four people their own space and storage for personal items. Connecting all the spaces together is an expansive green space.
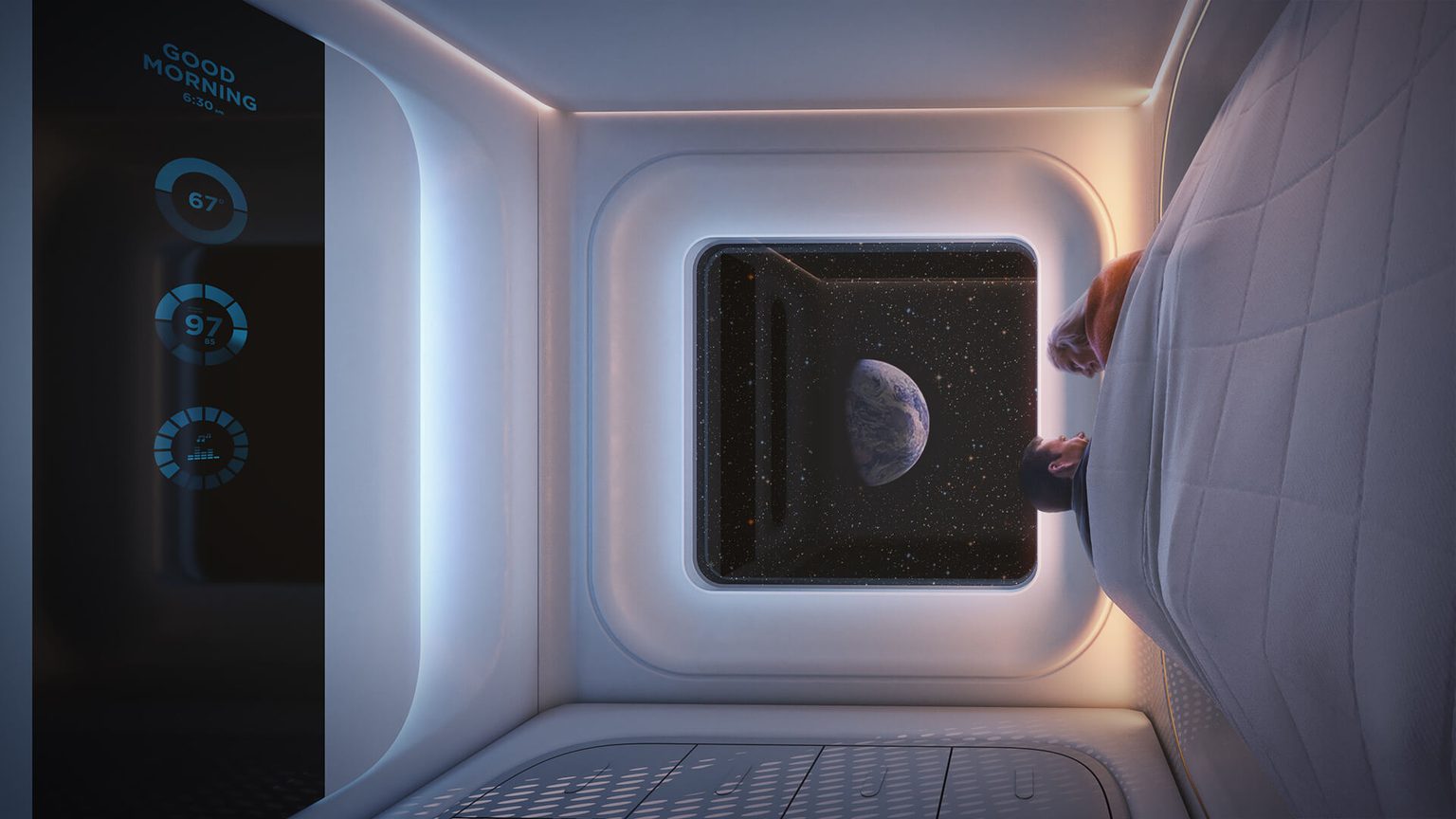
LIVING SPACE MODULE: BEDROOM SUITES
The ship supports two bedroom modules designed with storage, sleeping space, and communication systems. Each bedroom is neatly divided into two sections. The first includes a bed that secures 1-2 people in place with a tensioned blanket that pulls them into a recessed bed. The second features popup storage compartments for personal items, a sliding privacy door, communications screen, and architectural lighting that helps orients passengers while in bed.
Isolated spaces like the bedroom suite leverage dynamic lighting scenes that help ease passengers through their journey by managing circadian rhythms to promote better health and wellness. Bedroom lighting transitions from a starry night to an early morning sky with sunrise colors of oranges and blues that increases gradually to naturally wake passengers.
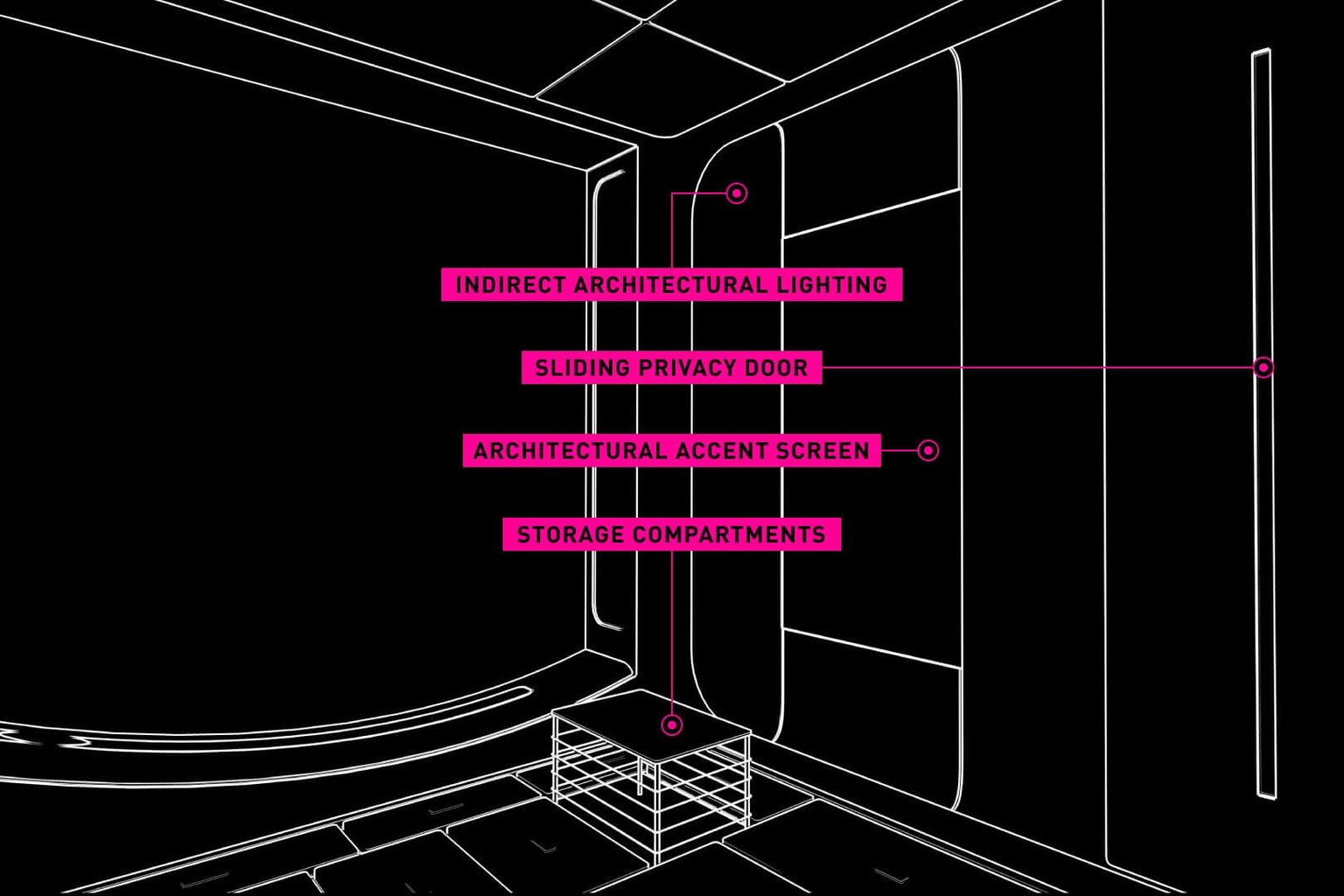

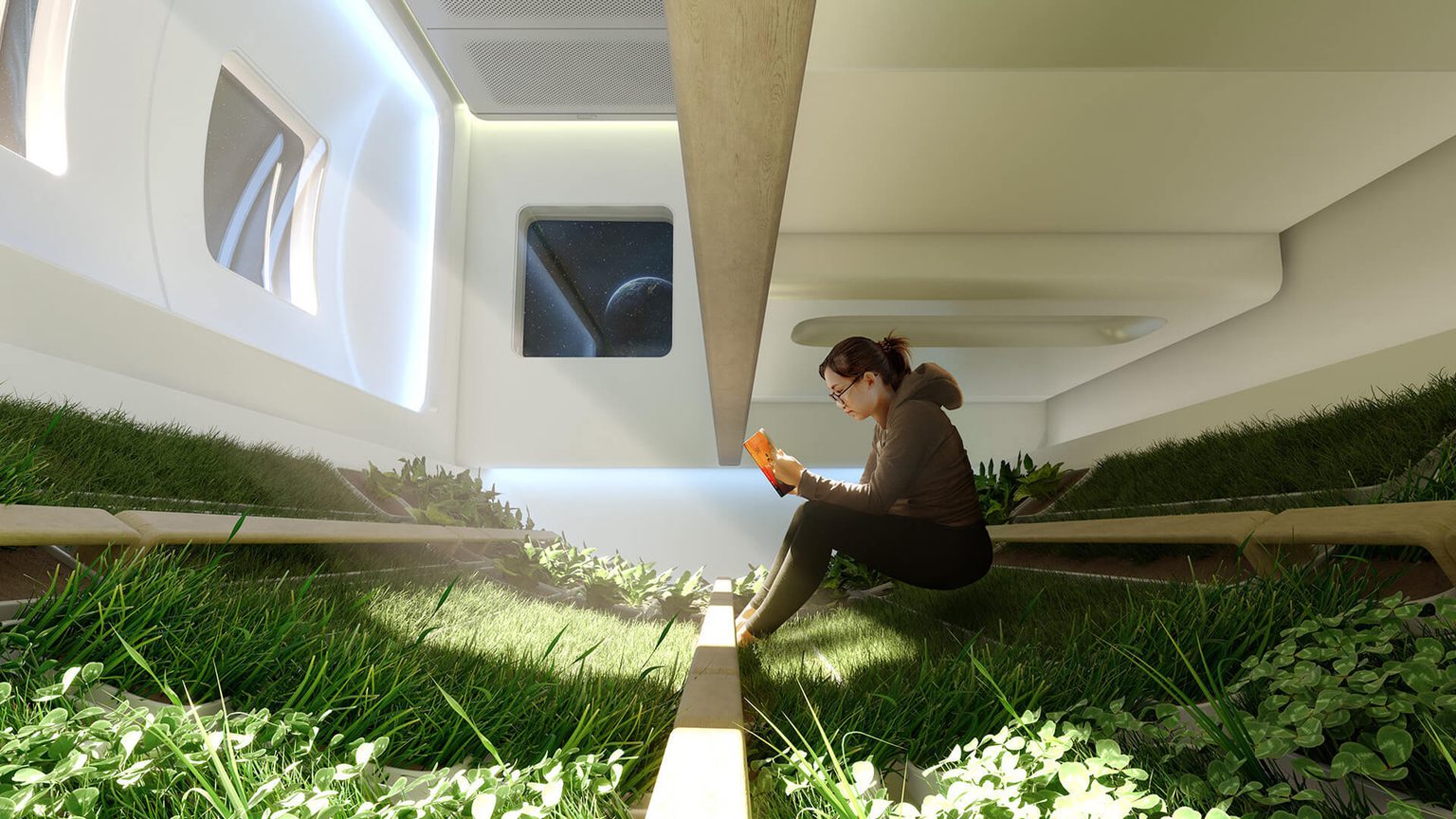
LIVING SPACE MODULE: GREEN WALL
Today's space travel doesn't offer privacy; near every activity is a group activity. Another deficiency on space stations today, green. Life on Earth is mostly green. Long haul space travelers will crave a connection to the Earth, to continue their relationship with a natural environment while removed from it.
A private place that connects back to Earth is achieved in part through a living green wall. A living wall can provide many benefits. Beyond beauty, there is evidence to support that exposure to nature is good for human health, well-being, and happiness; interior plants elevate mood, reduce stress, and enhance productivity.
Architecturally the living wall links spaces together to provides expansive space to grow food, relax, and breathe. The design includes handholds for easier navigation in zero gravity and provides a light source for the live plants. Temperature regulation and air filtration create a unique environment in the ship, purposefully designed for moments of solace and privacy.
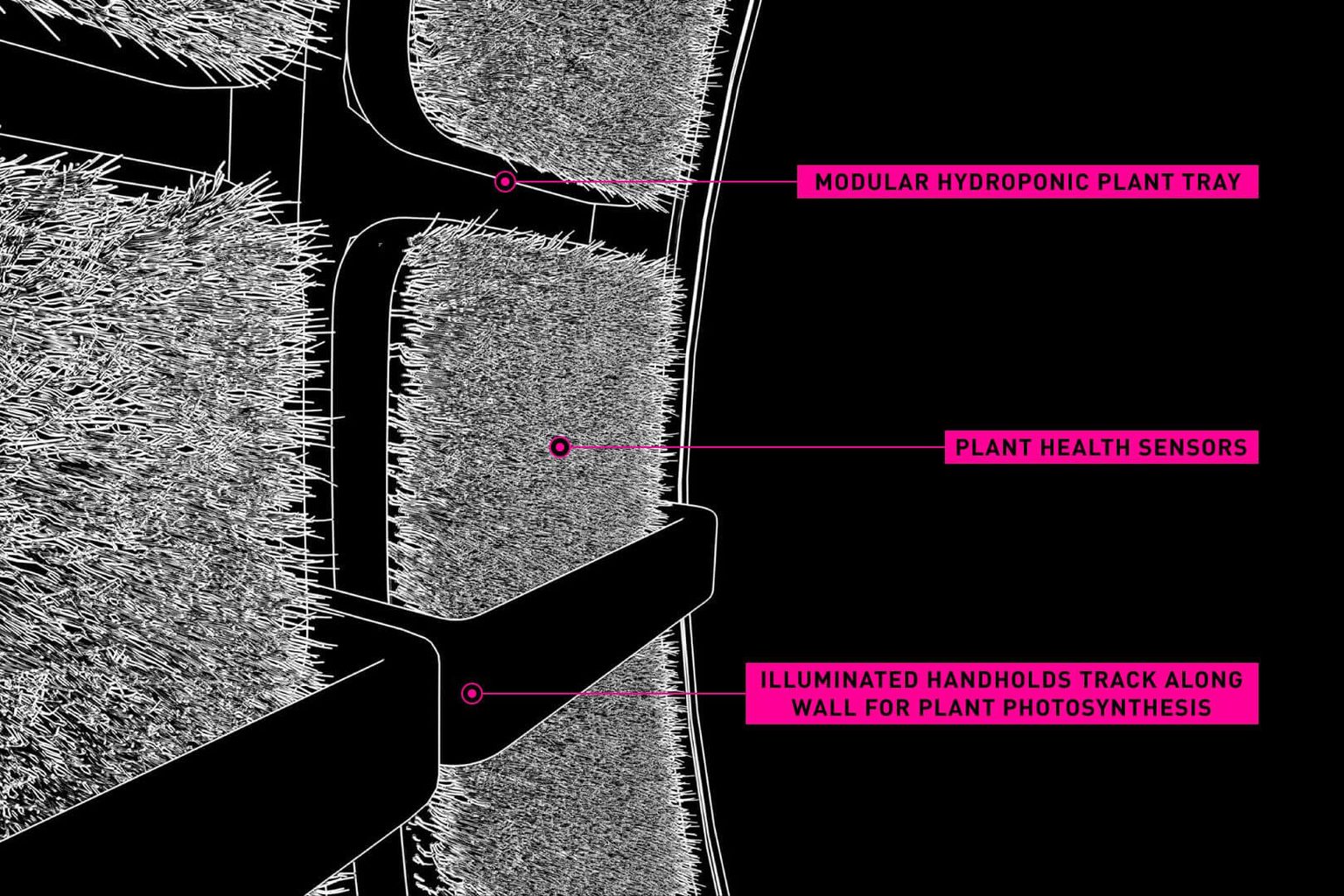
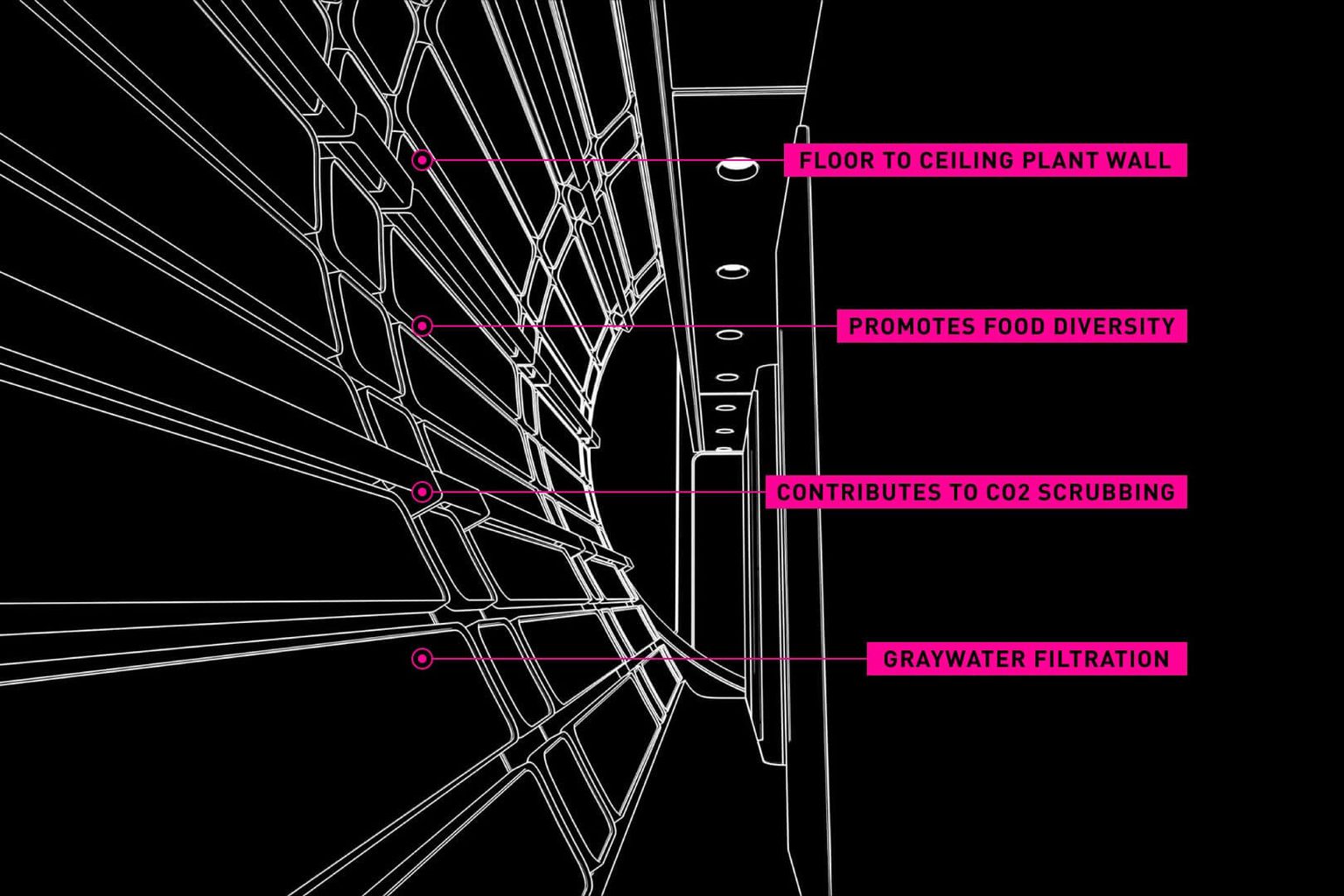
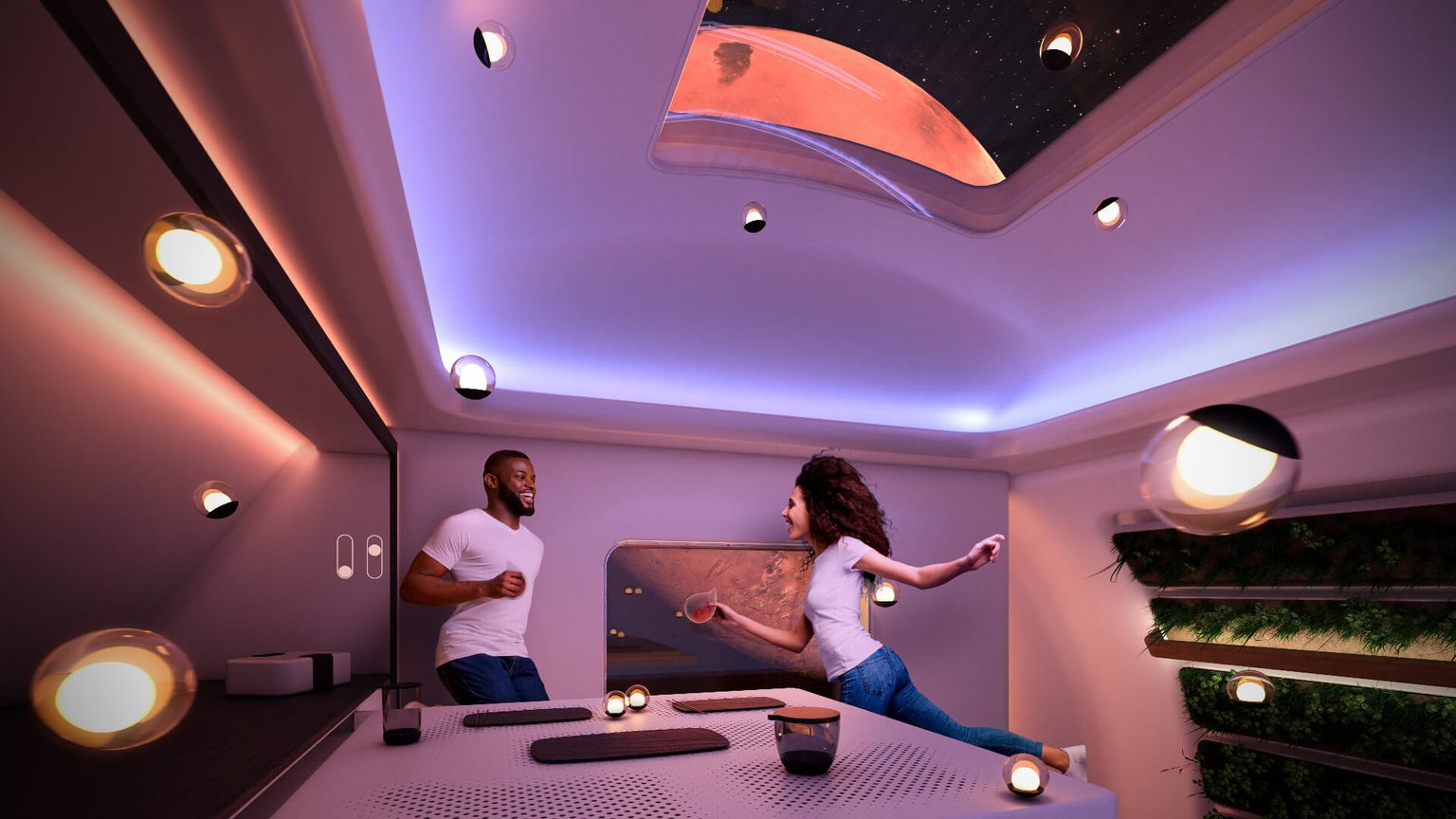
LIVING SPACE MODULE: MULTI-PURPOSE
Human connection is critical to our health. On Earth, we live, love, and belong through friendship, intimacy, and a sense of family connectedness. Interpersonal connection is primary to our self-esteem and a basic need that would allow us to better endure a long journey in space.
The multi-purpose space is the social area of the ship. It’s designed to be flexible; elements of various activities are stowed behind doors which allow users to quickly transform the environment to fit their needs. Opening the doors to this space is done by flipping a digital switch which disengages the door from the wall and allows users to remove them. Controls like these are used to control all core functions of the ship.
One of the most important spaces in the ship is the kitchen and eating module; it contains everything needed to make meals and it’s discretely hidden behind a set of perforated doors. The countertop surface is a downdraft table that helps pin food down to its surface while being prepared. When it’s time to eat, users simply attach the table to the downdraft system which allows for food, and dishes to be pinned to its surface.
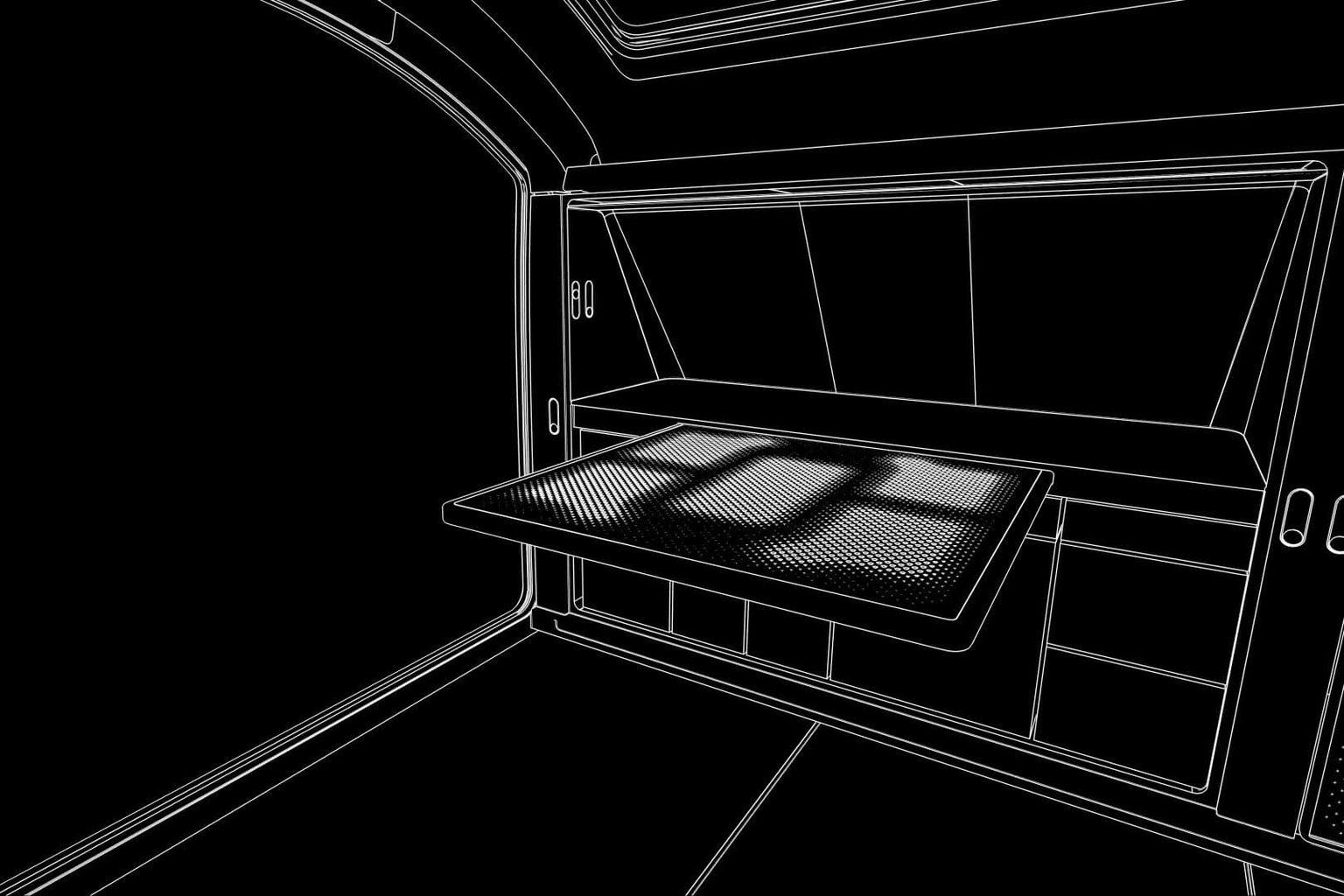
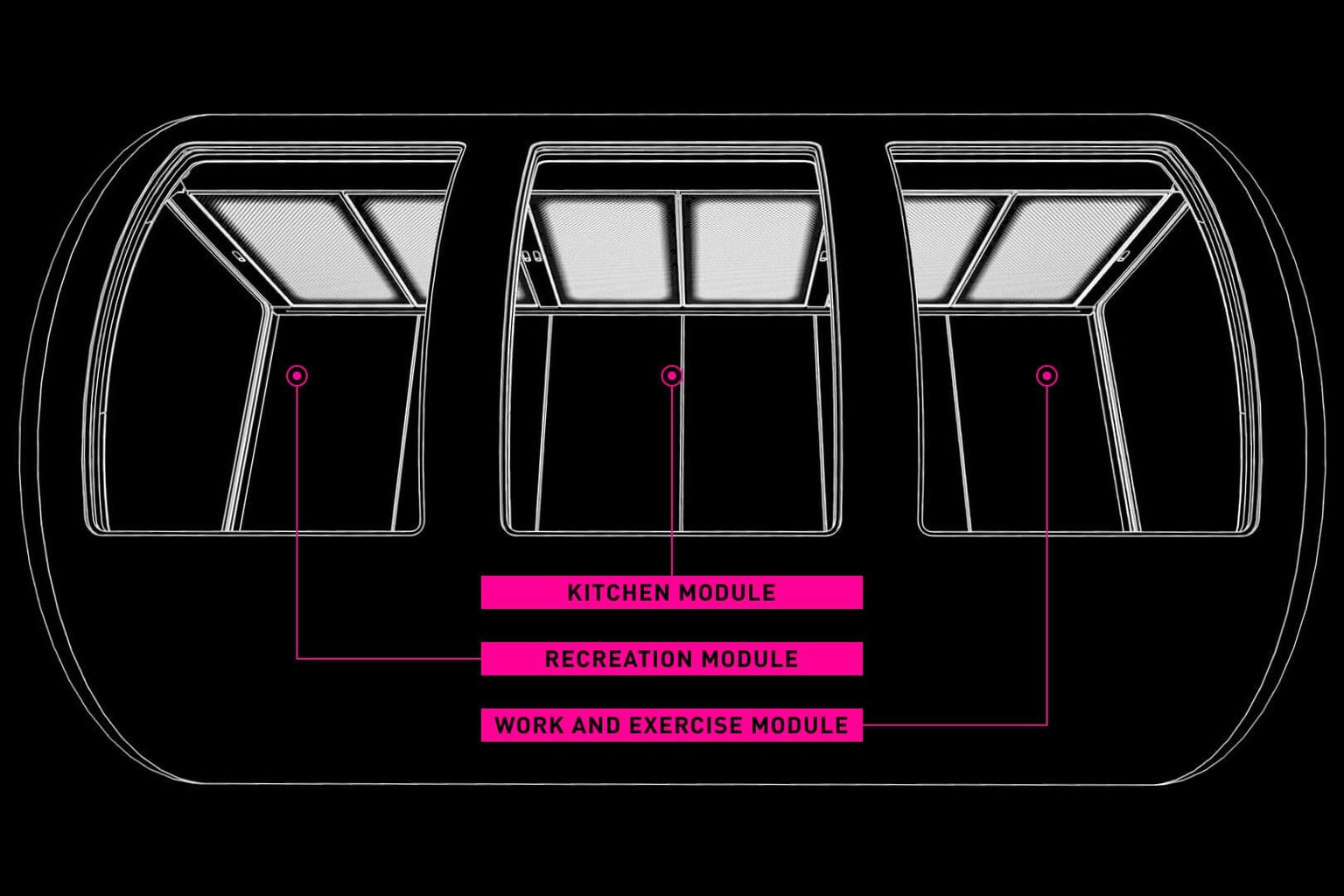
We're always looking for partners who want to boldly challenge the status quo.